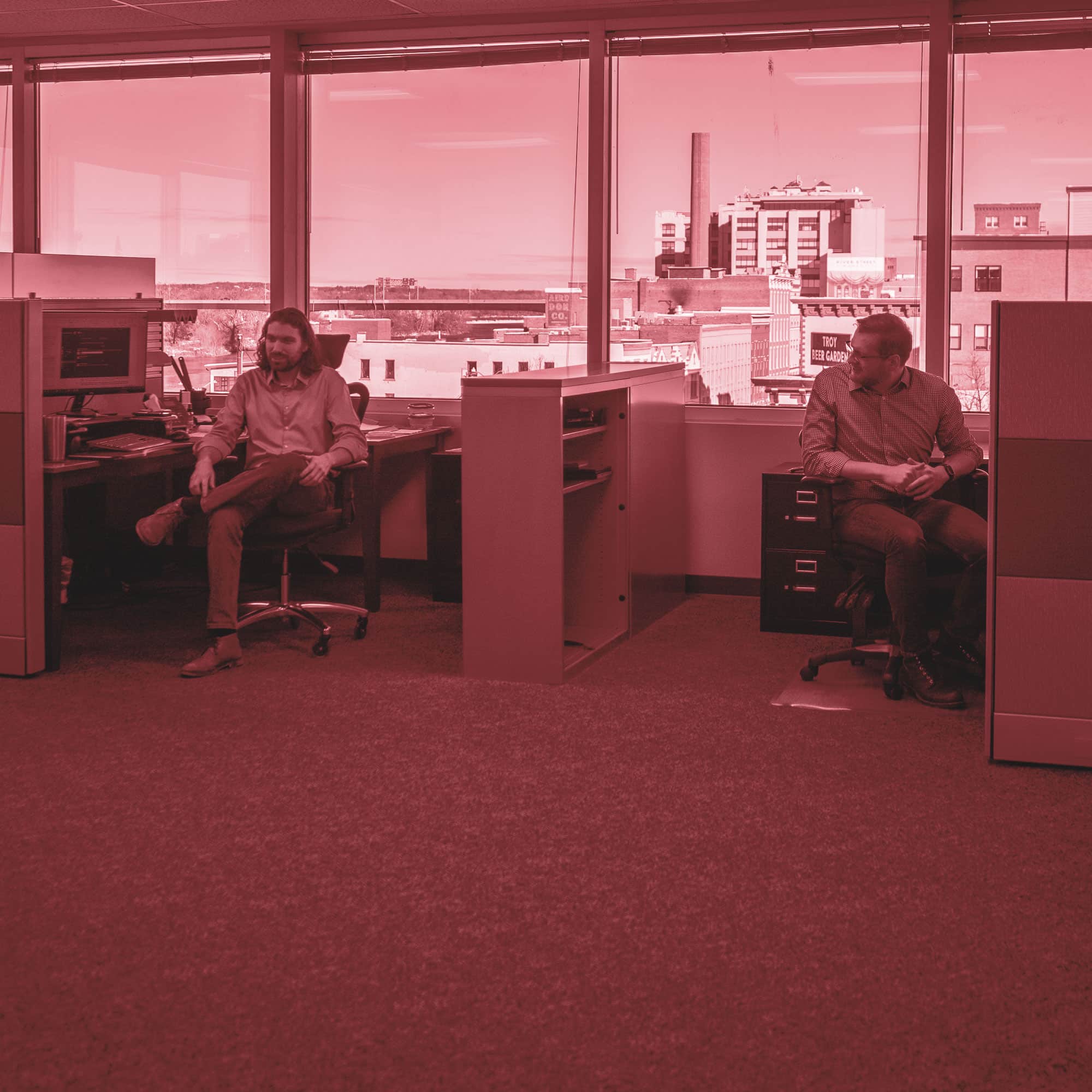
6 Wellness Way Regional Medical Headquarters
Location
Albany
NY
budget
$50M-$100M
size
260,000 sf
completed
2023
Project details
260,000sf, new construction, three story medical office building. Upper floors will consist of 160,000 sf of medical office building clinical and administrative space. The 80,000sf ground floor is dedicated to imaging and procedure space, which will house (4) MRIs, (2) CT’s, (1) PET/CT, (2) Linear Accelerators, numerous X-rays, ultrasound, mammograms, USP797/800 pharmacy compounding, and approximately 20,000sf of AAAASF accredited procedure and associated recovery and support spaces.
Project Partners




No items found.

LET'S WORK TOGETHER

JOIN OUR TEAM
Resources
HUSTON
ENGINEERING
A TOP MEP ENGINEERING FIRM
COPYRIGHT HUSTON ENGINEERING 2023
website by krum

